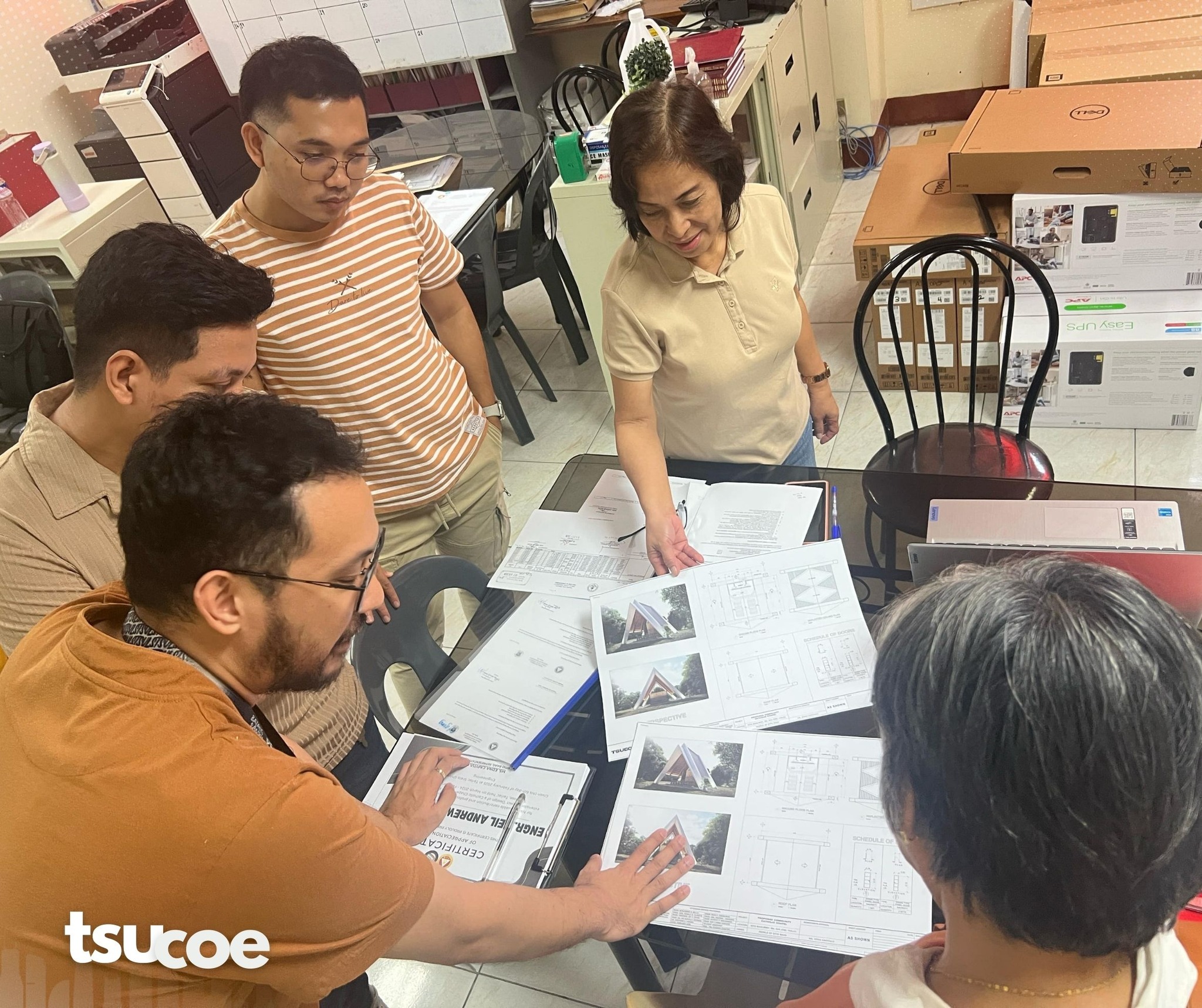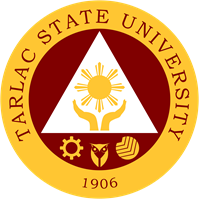The Sitio Baag Community, through its representative, Ms. Edna Capitulo, a beneficiary of the project, formally requested technical assistance for the development of a perspective design for their planned chapel. This design will serve as a crucial foundation for initiating the construction process. The community envisions an octagonal-shaped chapel that incorporates essential features such as a comfort room, a sacristy, and a well-planned landscape surrounding the structure. Additionally, they have proposed that the chapel have a floor area of approximately 63 square meters (9 meters by 7 meters), if feasible, to accommodate their needs effectively.
In response to this request, the College of Engineering (COE) – Civil Engineering Department, under the leadership of Engr. Neil Andrew Meneses and with the expertise and collaborative efforts of Engr. Rizza Gamalinda, Engr. Ma. Jan Nickole Estrada, Engr. Veronica Joy David, Engr. Karl Angelo Clarete, Engr. Bonjoebee Bello, Engr. Emy Vasquez, and Engr. Murphy Mohammed, undertook the design and planning process. Utilizing their technical knowledge and skills, the team successfully conceptualized and developed the architectural design for the Catholic chapel at Sitio Baag. Their efforts culminated in the formal turnover of the final design held on February 6, 2025, providing the community with a well-structured and thoughtfully planned blueprint that will guide the construction of the chapel in alignment with their vision and requirements.










